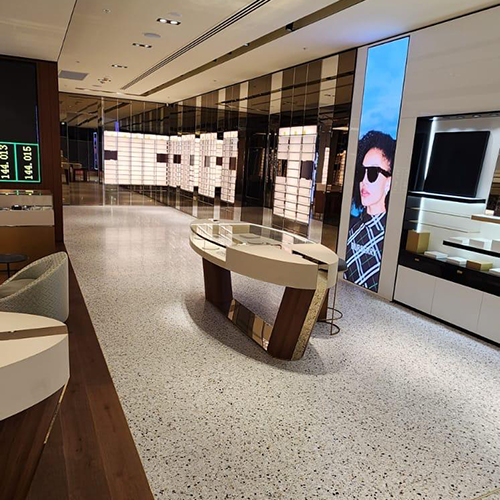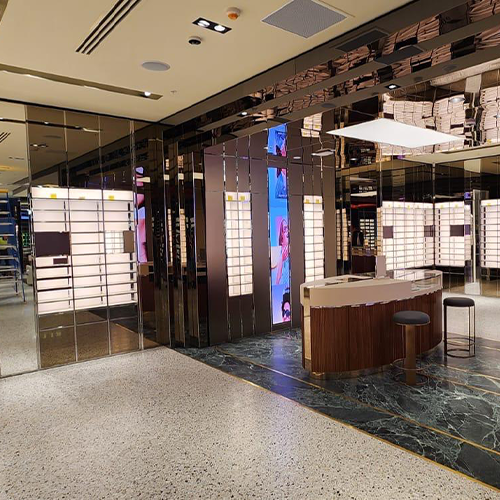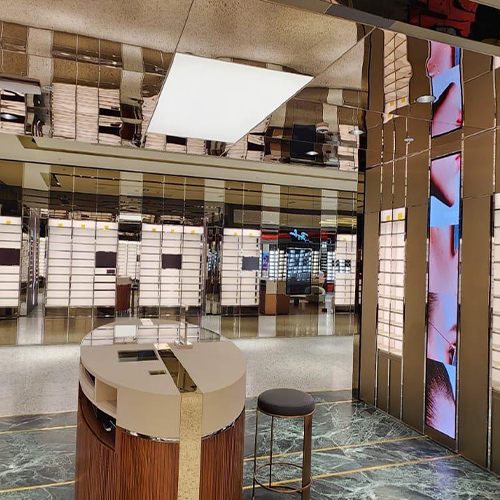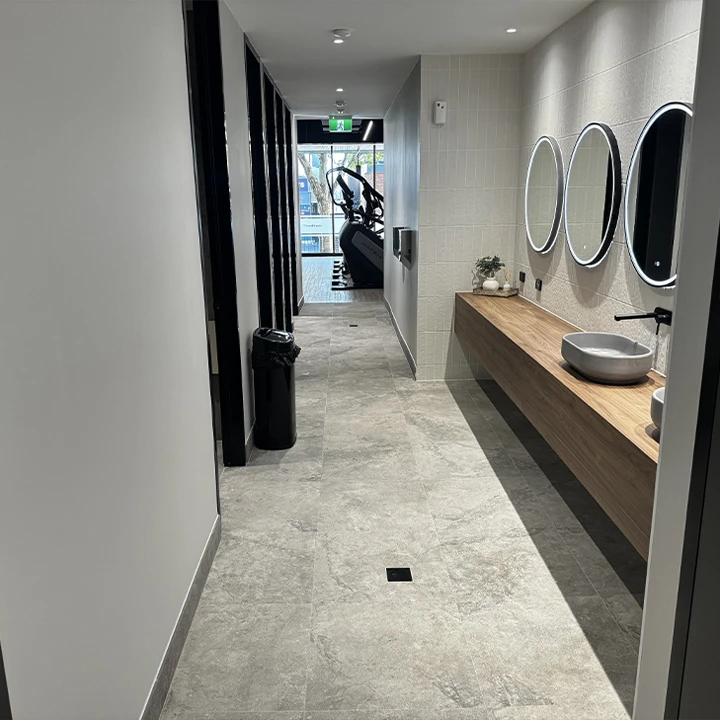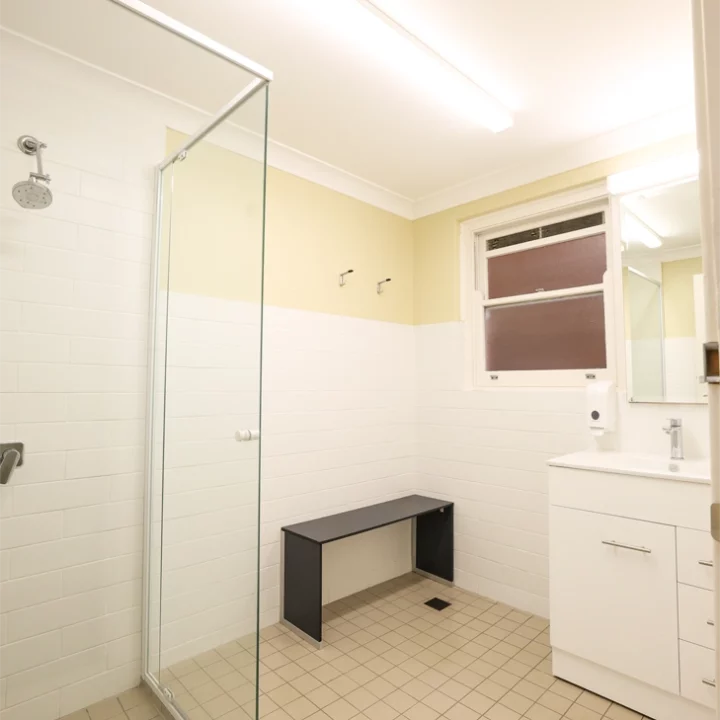Sunglass Hut – George St Sydney
- Home
- portfolio
- Commercial
- Sunglass Hut – George St Sydney
The recent project at Sunglass Hut on George Street, Sydney, showcases a stunning transformation that embodies luxury and modern style. Our team installed exquisite 20mm stone terrazzo tiles, meticulously chosen for their elegant design, which instantly elevates the ambiance of the store. The careful placement of these tiles, with a precise 1mm spacing, creates a clean and polished look that enhances the overall aesthetic appeal of the space.
Incorporating brass angles further enriches this design, injecting a touch of sophistication and seamlessly bridging the gap between the striking terrazzo tiles and the engineered timber and marble slab. This thoughtful integration of materials not only enhances visual interest but also reflects the high-end nature of the Sunglass Hut brand.
Every detail of this project was executed with precision and care, ensuring a flawless finish that resonates with the clientele’s expectations. The combination of materials creates a welcoming environment that encourages exploration and engagement, making it an exceptional shopping experience. This project exemplifies our dedication to craftsmanship and innovative design, ultimately transforming Sunglass Hut into a chic destination on George Street, where style and functionality coexist beautifully.
Builder / architect:
project type:
TIMELINE:
client:
Strategy:
date:
Design in Details
In design, we bring characteristics of the natural world into built spaces, such as water, greenery, and natural light, or elements like wood and stone. Encouraging the use of natural systems and processes in design allows for exposure to nature, and in turn, these design approaches improve health and wellbeing. There are a number of possible benefits, including reduced heart rate variability and pulse rates, decreased blood pressure, and increased activity in our nervous systems, to name a few.
Over time, our connections to the natural world diverged in parallel with technological developments. Advances in the 19th and 20th centuries fundamentally changed how people interact with nature. Sheltered from the elements, we spent more and more time indoors. Today, the majority of people spend almost 80-90% of their time indoors, moving between their homes and workplaces. As interior designers embrace biophilia.
[30m2]
bedroom
[22m2]
bathroom
[28m2]
workspace
[15m2]
kitchen area
Incredible Result
Establishing multi-sensory experiences, we can design interiors that resonate across ages and demographics. These rooms and spaces connects us to nature as a proven way to inspire us, boost our productivity, and create greater well-being. Beyond these benefits, by reducing stress and enhancing creativity, we can also expedite healing. In our increasingly urbanized cities, biophilia advocates a more humanistic approach to design. The result is biophilic interiors that celebrate how we live, work and learn with nature. The term translates to ‘the love of living things’ in ancient Greek (philia = the love of / inclination towards), and was used by German-born American psychoanalyst Erich Fromm in The Anatomy of Human Destru ctiveness (1973).

